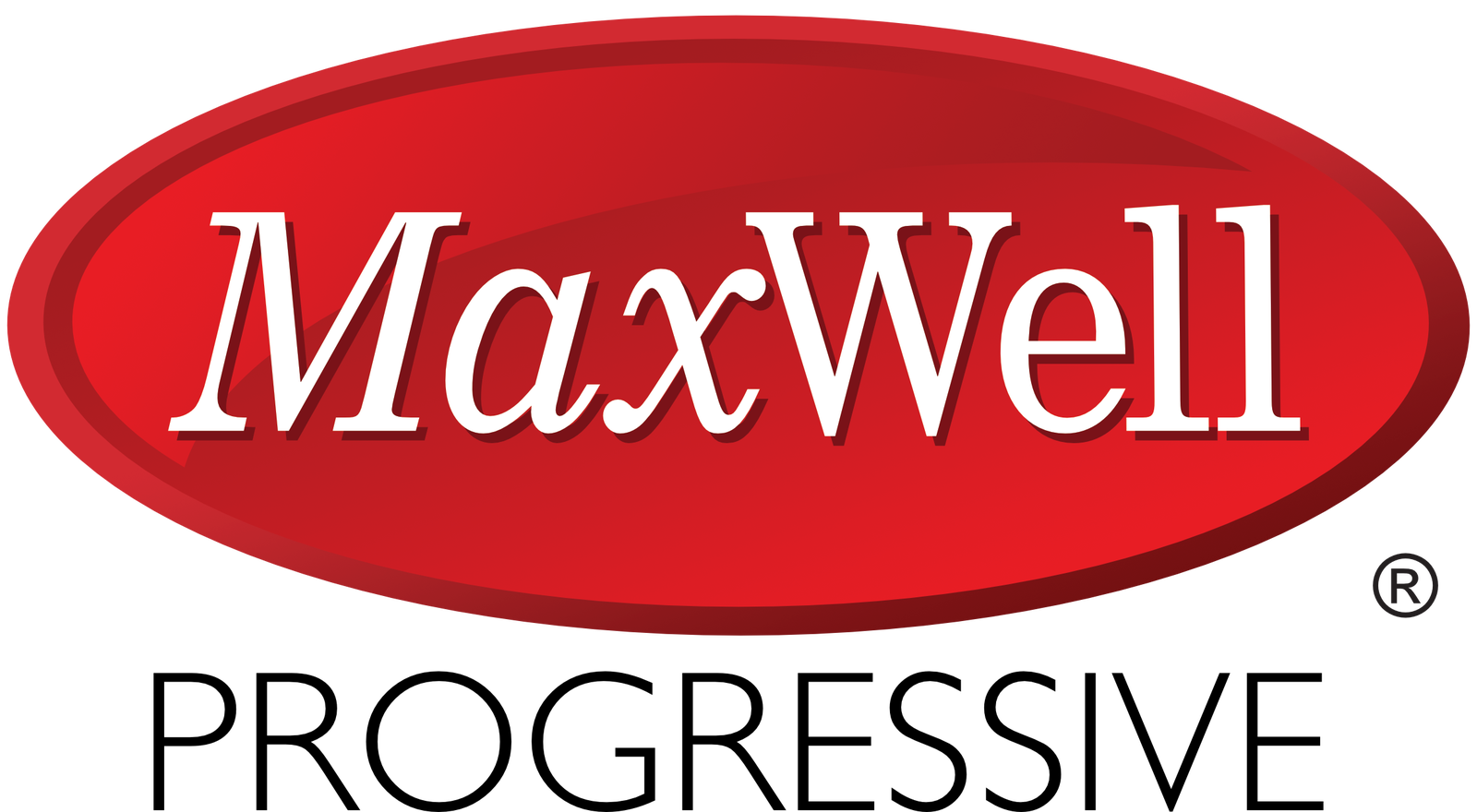Trinity Pointe is a unique apartment complex nestled on the banks of Mill Creek ravine. This 1140 sq ft, 2 bedroom apartment features a great room style kitchen, dining & living area with floor to ceiling west facing windows showcasing the green space! The living area also features cork flooring, stainless appliances, full height cabinets, granite counters, a gas fireplace and access to the spacious balcony. The south facing primary bedroom has a walkthrough closet to a 4 pc ensuite bath & bedroom 2 has green space views and is located across the hall from a 3pc common bath. Completing this home are 2 underground heated parking stalls (tandem) & a huge private & secure storage cage just steps away from your home. Building amenities include a fitness room on the main level just off the lobby. Transit out the front door connects you to the LRT at Bonnie Doon or Whyte Avenue & U of A. Close proximity to many restaurants & services & easy access to the ravine/river valley trails & Mill Creek pool.
Address
#102 9316 82 AV NW
List Price
$385,000
Property Type
Residential
Type of Dwelling
Apartment
Style of Home
Single Level Apartment
Transaction Type
sale
Area
Edmonton
Sub-Area
Bonnie Doon
Bedrooms
2
Bathrooms
2
Floor Area
1,140 Sq. Ft.
Year Built
1992
Maint. Fee
$725.15
MLS® Number
E4454175
Listing Brokerage
MaxWell Progressive
Postal Code
T6C 0Z6
Zoning
Zone 18
Parking
Heated, Parkade, Tandem, Underground
Parking Places (Total)
2
Community Features
On Street Parking, Air Conditioner, Ceiling 10 ft., Closet Organizers, Exercise Room, No Animal Home, Parking-Visitor, Secured Parking, Security Door, Sprinkler System-Fire, Storage-Locker Room, See Remarks
Exterior Features
Fenced, Golf Nearby, Landscaped, Playground Nearby, Private Setting, Public Swimming Pool, Public Transportation, Ravine View, Schools, Shopping Nearby, See Remarks
Interior Features
ensuite bathroom
Heat Type
Fan Coil, Hot Water, Natural Gas
Construction Materials
Concrete, Brick
Direction Faces
South
Exposure
South, West
Fireplace
Yes
Fireplace Features
Gas
Foundation Details
Concrete Perimeter
Garage Type
No
Roof
Roll Roofing
Access To Property
Paved


















































