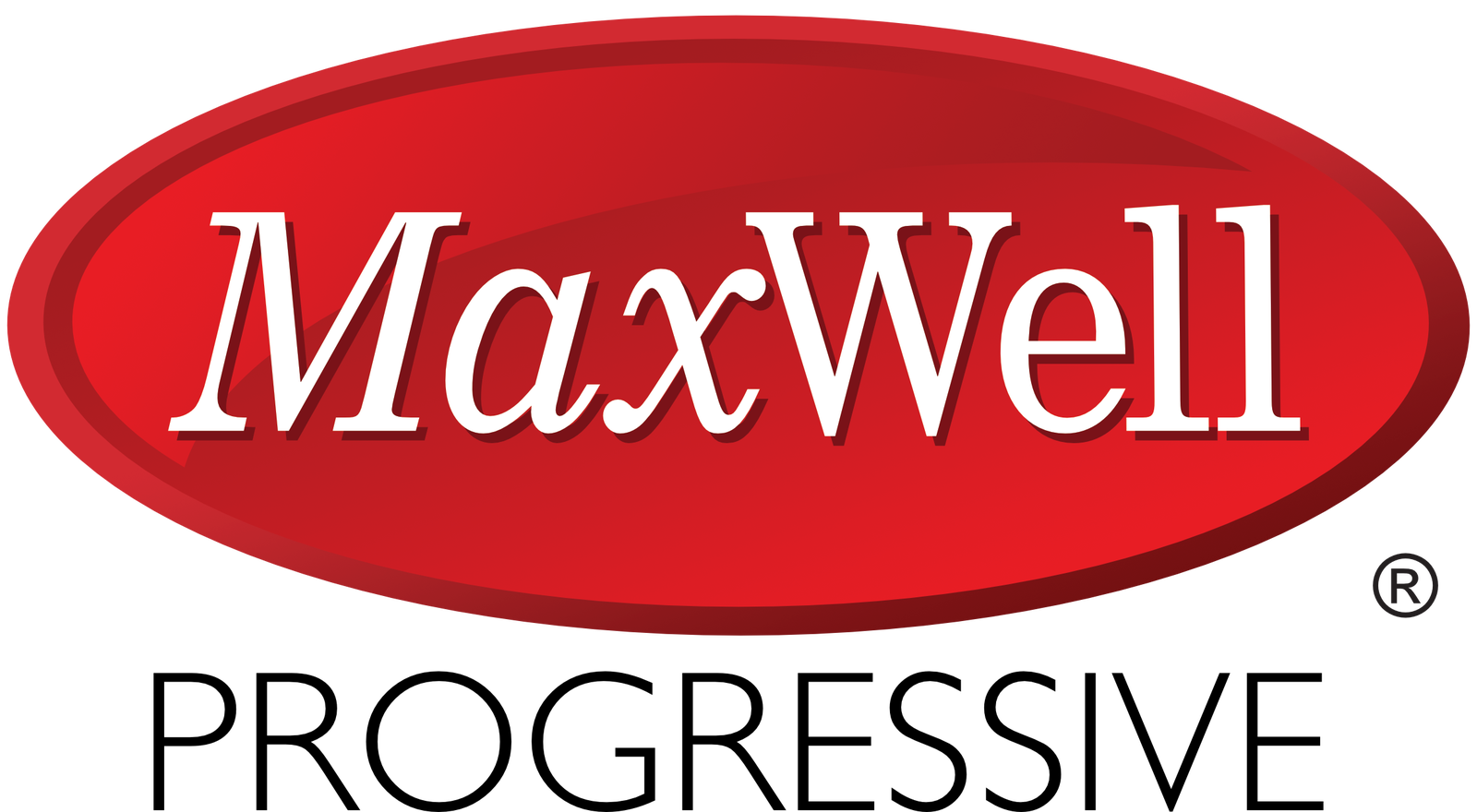Welcome to Edge at Larch Park. This pet friendly, amenity rich complex has it all. including a pet spa, games room, gym, yoga studio & more. The bright vaulted lobby welcomes you in, while you gaze through the windows into the massive owners lounge and chefs kitchen. Up the elevator, to the 5th floor, past the first of 2 guest suites you reach 504. Walking in, you will appreciate everything in this bungalow sized, 2 bed, 2 bath, open concept design. From the luxury vinyl plank floors to the quartz counters, no detail was overlooked. The kitchen features a larger island, custom cabinets and classy open shelving. The large dining room & living room, perfect space for all your gatherings, leads you to the deck with ravine & downtown views. The primary bedroom, with attached ensuite and walk in closet give you all the luxuries you have been waiting for. A second bedroom & laundry room complete this unit. Also included are a storage cage & 2 parking stalls (1 underground). It's Time to Move Right in!!
Address
#504 7463 MAY CM NW
List Price
$525,000
Property Type
Residential
Type of Dwelling
Apartment
Style of Home
Single Level Apartment
Transaction Type
sale
Area
Edmonton
Sub-Area
Magrath Heights
Bedrooms
2
Bathrooms
2
Floor Area
1,128 Sq. Ft.
Lot Size
934.31 Sq. Ft.
Year Built
2020
Maint. Fee
$576.27
MLS® Number
E4448991
Listing Brokerage
MaxWell Progressive
Postal Code
T6R 0X1
Zoning
Zone 14
Parking
Heated, Single Indoor, Stall, Underground, See Remarks
Parking Places (Total)
2
Community Features
Air Conditioner, Closet Organizers, Deck, Dog Run-Fenced In, Exercise Room, Fire Pit, Guest Suite, No Smoking Home, Parking-Visitor, Party Room, Patio, Recreation Room/Centre, Secured Parking, Security Door, Social Rooms, Vinyl Windows, See Remarks, Stora
Exterior Features
Airport Nearby, Backs Onto Park/Trees, Fruit Trees/Shrubs, Golf Nearby, Low Maintenance Landscape, Park/Reserve, Playground Nearby, Public Transportation, Ravine View, Schools, Shopping Nearby, Vegetable Garden, View City, View Downtown, See Remarks
Interior Features
ensuite bathroom
Association Fee Includes
Amenities w/HOA
Heat Type
Forced Air-1, Natural Gas
Construction Materials
Wood, Brick, Fiber Cement
Direction Faces
Northwest
Exposure
North West
Fireplace
Yes
Fireplace Features
Electric
Foundation Details
Concrete Perimeter
Garage Type
No
Roof
Flat
Access To Property
Paved

































































