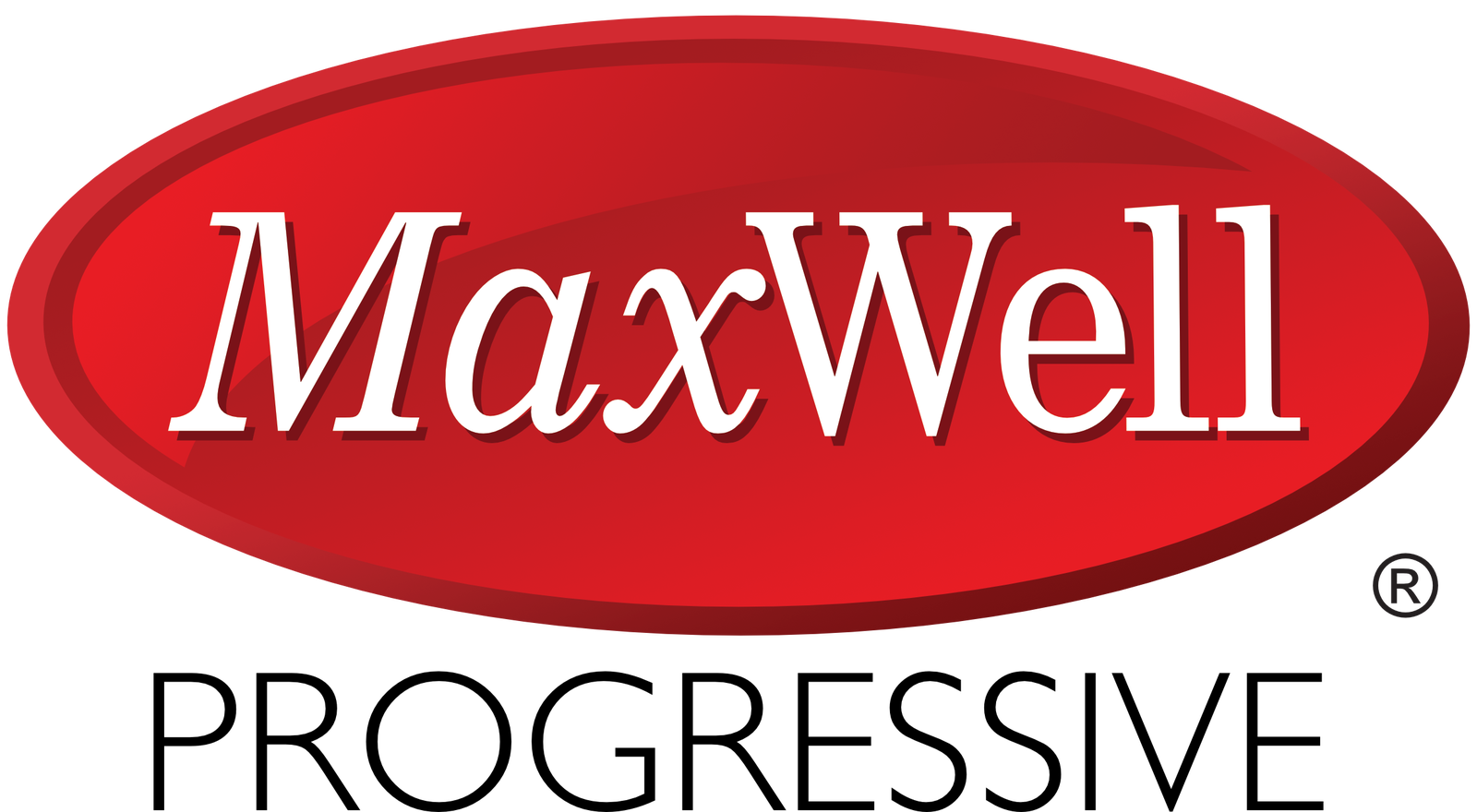Don't miss this RARE find in Terwillegar Towne!! This custom built 1398sf bi-level with double attached garage has 4 bedrooms/3 baths and backs walking trail/GREENSPACE. The main floor is bright, open and airy with grand vaulted ceilings. The kitchen has beautiful cabinetry, stainless steel appliances, and ample counter space/island seating. A spacious laundry room and guest bed/office round out main floor. The large primary suite is on the upper level. Again vaulted ceilings, with an attached 4 piece spa-like ensuite (with jetted tub) and walk in closet. The lower level is fully finished with large rec room (stone faced gas fireplace), 2 guest bedrooms and 4 piece bathroom. The large backyard is fully fenced and landscaped. A great, safe place for the kids or pets to play. Enjoy morning coffee on the west facing maintenance free deck (enclosed shed under deck)! Upgrades on the home include new shingles (2022), Central AC, fresh paint (2023) and solar reflective windows (back side of house). Welcome home.
Address
5447 THIBAULT WD NW
List Price
$569,900
Property Type
Residential
Type of Dwelling
Detached Single Family
Style of Home
Bi-Level
Area
Edmonton
Sub-Area
Terwillegar Towne
Bedrooms
4
Bathrooms
3
Half Bathrooms
1
Floor Area
1,398 Sq. Ft.
Lot Size
5253.86 Sq. Ft.
Lot Shape
Rectangular
Year Built
2005
MLS® Number
E4446090
Listing Brokerage
Royal LePage Noralta Real Estate
Postal Code
T6R 3P9
Zoning
Zone 14
Parking
Double Garage Attached
Parking Places (Total)
4
Community Features
Air Conditioner, Deck, Front Porch, Vinyl Windows
Exterior Features
Backs Onto Park/Trees, Fenced, Flat Site, Landscaped, No Back Lane, No Through Road, Playground Nearby
Interior Features
ensuite bathroom
Association Fee Includes
Amenities w/HOA
Heat Type
Forced Air-1, Natural Gas
Construction Materials
Wood, Brick, Vinyl
Direction Faces
East
Fireplace
Yes
Fireplace Features
Gas
Foundation Details
Concrete Perimeter
Garage Type
Yes
Roof
Asphalt Shingles
Access To Property
Paved






































