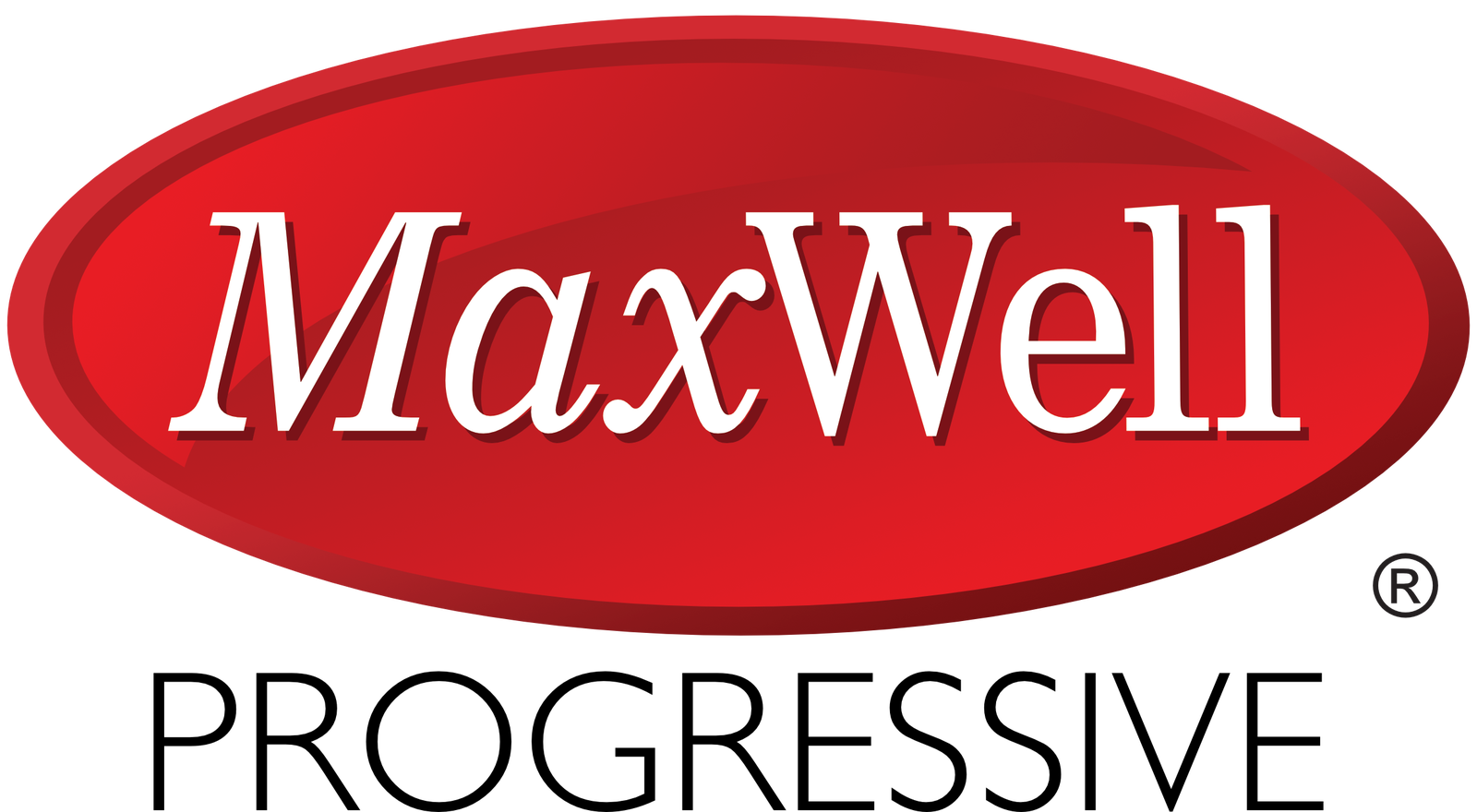Welcome to this executive bungalow duplex backing onto greenspace with mature trees and a walking trail. This thoughtfully designed home WILL offer over 1,500 SQFT on the main level plus 1,233 SQFT of finished basement space. Enjoy 10’ main floor ceilings, 11’ in the great room, 8’ doors throughout, and rich hardwood flooring. The chef’s kitchen will feature a 10’ island, built-in appliances, and a walk-through pantry with full-height cabinetry. The primary suite includes a spa-like ensuite with heated tile floors, dual vanities, a freestanding tub, and tiled shower. The basement features a glass-enclosed gym, rec room with TV area, and wet bar with sink and dishwasher—perfect for entertaining. Additional features include a covered rear deck, full landscaping, fencing, dual-zone furnace, and central A/C. No condo fees. Photos shown are of similar floorplans; actual finish and colours may vary. UNDER CONSTRUCTION, NOT YET BUILT. $20,000 appliance allowance included.
Address
222 Hays Ridge Blvd SW
List Price
$1,125,000
Property Type
Residential
Type of Dwelling
Duplex
Style of Home
Bungalow
Area
Edmonton
Sub-Area
Hays Ridge Area
Bedrooms
3
Bathrooms
3
Half Bathrooms
1
Floor Area
1,536 Sq. Ft.
Lot Shape
Pie Shaped
Year Built
2025
MLS® Number
E4445909
Listing Brokerage
MaxWell Progressive
Postal Code
T6W 4G6
Zoning
Zone 55
Parking
Double Garage Attached
Community Features
Air Conditioner, Ceiling 10 ft., Closet Organizers, Deck, Detectors Smoke, Exterior Walls- 2"x6", Hot Water Tankless, No Animal Home, No Smoking Home, Smart/Program. Thermostat, Wet Bar, HRV System, Natural Gas BBQ Hookup, 9 ft. Basement Ceiling
Exterior Features
Airport Nearby, Backs Onto Park/Trees, Fenced, Landscaped, No Back Lane
Interior Features
ensuite bathroom
Heat Type
Forced Air-1, Natural Gas
Construction Materials
Wood, Stone, Hardie Board Siding
Direction Faces
Southwest
Fireplace
Yes
Fireplace Features
Electric
Foundation Details
Concrete Perimeter
Garage Type
Yes
Roof
Asphalt Shingles
Access To Property
Paved







