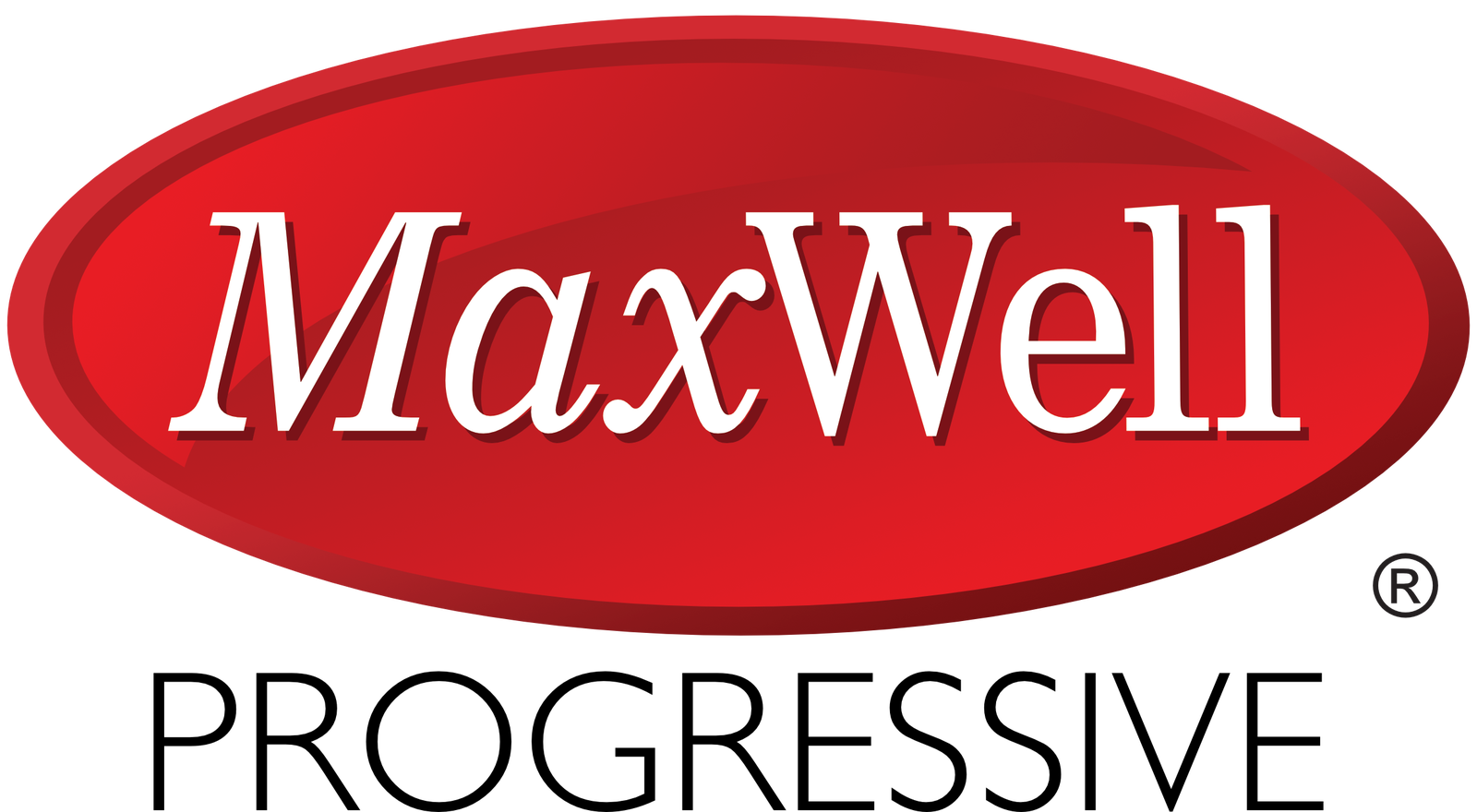Under construction in the final phase of the Estates of Arbours of Keswick, this FOUR bedroom home offers over 2600 developed SQFT and a triple car garage. Features include 9' main and upper ceiling height, main floor Den, 10' central island and built-in appliances in Kitchen. Luxurious primary suite with 5-piece ensuite, free standing soaker tub, tile-base shower and make-up desk. Main bath includes double vanities. Upstairs laundry room includes sink and cabinetry. One lot in the community remains to design and build if this floor plan isn't quite the right fit.
Address
6884 knox loop SW SW
List Price
$1,075,000
Property Type
Residential
Type of Dwelling
Detached Single Family
Style of Home
2 Storey
Transaction Type
sale
Area
Edmonton
Sub-Area
Keswick Area
Bedrooms
4
Bathrooms
3
Half Bathrooms
1
Floor Area
2,656 Sq. Ft.
Lot Shape
Rectangular
Year Built
2025
MLS® Number
E4442731
Listing Brokerage
MaxWell Progressive
Postal Code
T6W 4R3
Zoning
Zone 56
Parking
Triple Garage Attached
Community Features
Ceiling 9 ft., Exterior Walls- 2"x6", Hot Water Tankless, No Animal Home, No Smoking Home, HRV System, Natural Gas BBQ Hookup, 9 ft. Basement Ceiling
Exterior Features
Golf Nearby, Playground Nearby, Schools, Shopping Nearby
Interior Features
ensuite bathroom
Heat Type
Forced Air-1, Natural Gas
Construction Materials
Wood, Stone, Vinyl
Direction Faces
West
Fireplace
Yes
Fireplace Features
Gas
Foundation Details
Concrete Perimeter
Garage Type
Yes
Roof
Asphalt Shingles
Access To Property
Paved








