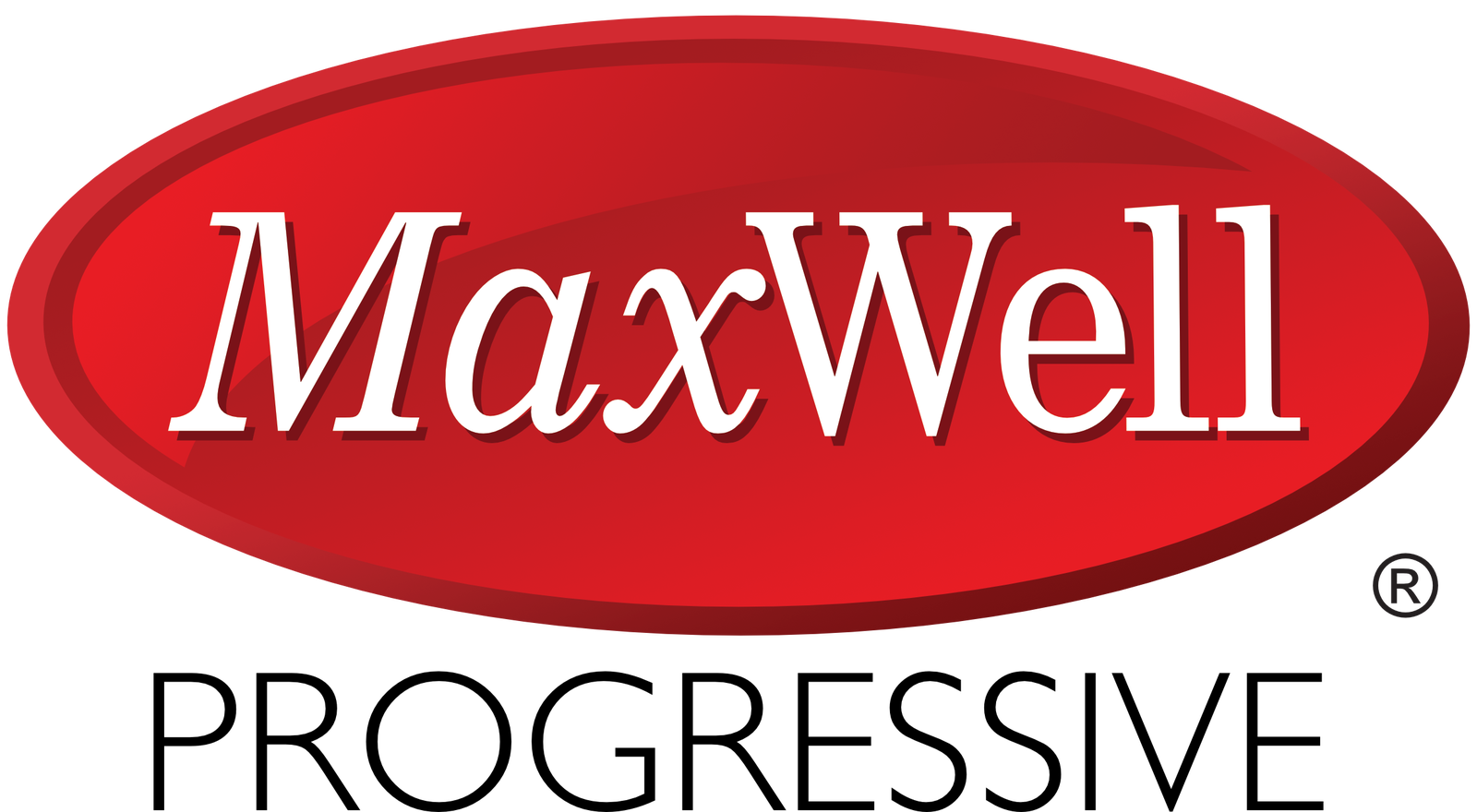MIDCENTURY GEM WITH GORGEOUS VIEWS IN WINDSOR PARK Welcome to the Lord Residence,an architect-designed midcentury home in one of Edmonton’s most sought-after locations, just steps from the University of Alberta, Cross Cancer Institute, and the river valley. Set on a 9,800+ sqft lot, this one-of-a-kind property offers vaulted ceilings, oversized windows with treetop views, and a distinctive open layout. The upper level features a welcoming lobby, expansive living and dining areas, a renovated galley kitchen with quartz counters, waterfall island, and stainless appliances, plus a king-sized primary with 4pc ensuite, and an office. The lower main level includes three more bedrooms, a family room, and a 4pc bath. Carefully preserved original character-wood walls, vintage lighting, cork flooring, and built-ins-blends with modern upgrades like LED pot lights, rooftop glass railings, and a new torch-on roof. 200 Amp service, and more. Walk to Square One Coffee, Windsor Park School, and River Valley Trails.
Address
11748 UNIVERSITY AV NW
List Price
$1,088,000
Property Type
Residential
Type of Dwelling
Detached Single Family
Style of Home
2 Storey
Area
Edmonton
Sub-Area
Windsor Park (Edmonton)
Bedrooms
4
Bathrooms
2
Floor Area
2,424 Sq. Ft.
Lot Size
9788.48 Sq. Ft.
Lot Shape
Reverse Pie
Year Built
1953
MLS® Number
E4441073
Listing Brokerage
RE/MAX Real Estate
Postal Code
T6G 1Z5
Zoning
Zone 15
Parking
Single Garage Attached
Parking Places (Total)
3
Community Features
On Street Parking, Air Conditioner, Hot Water Natural Gas, No Smoking Home, Vaulted Ceiling, See Remarks, Rooftop Deck/Patio
Exterior Features
Back Lane, Fenced, Flat Site, Fruit Trees/Shrubs, Golf Nearby, Landscaped, Level Land, Low Maintenance Landscape, Playground Nearby, Public Swimming Pool, Public Transportation, River Valley View, Schools, Shopping Nearby
Interior Features
ensuite bathroom
Heat Type
Forced Air-1, Natural Gas
Construction Materials
Wood
Direction Faces
Southwest
Fireplace
Yes
Fireplace Features
Wood
Foundation Details
Concrete Perimeter
Garage Type
Yes
Roof
EPDM Membrane
Access To Property
Paved Driveway to House










































































