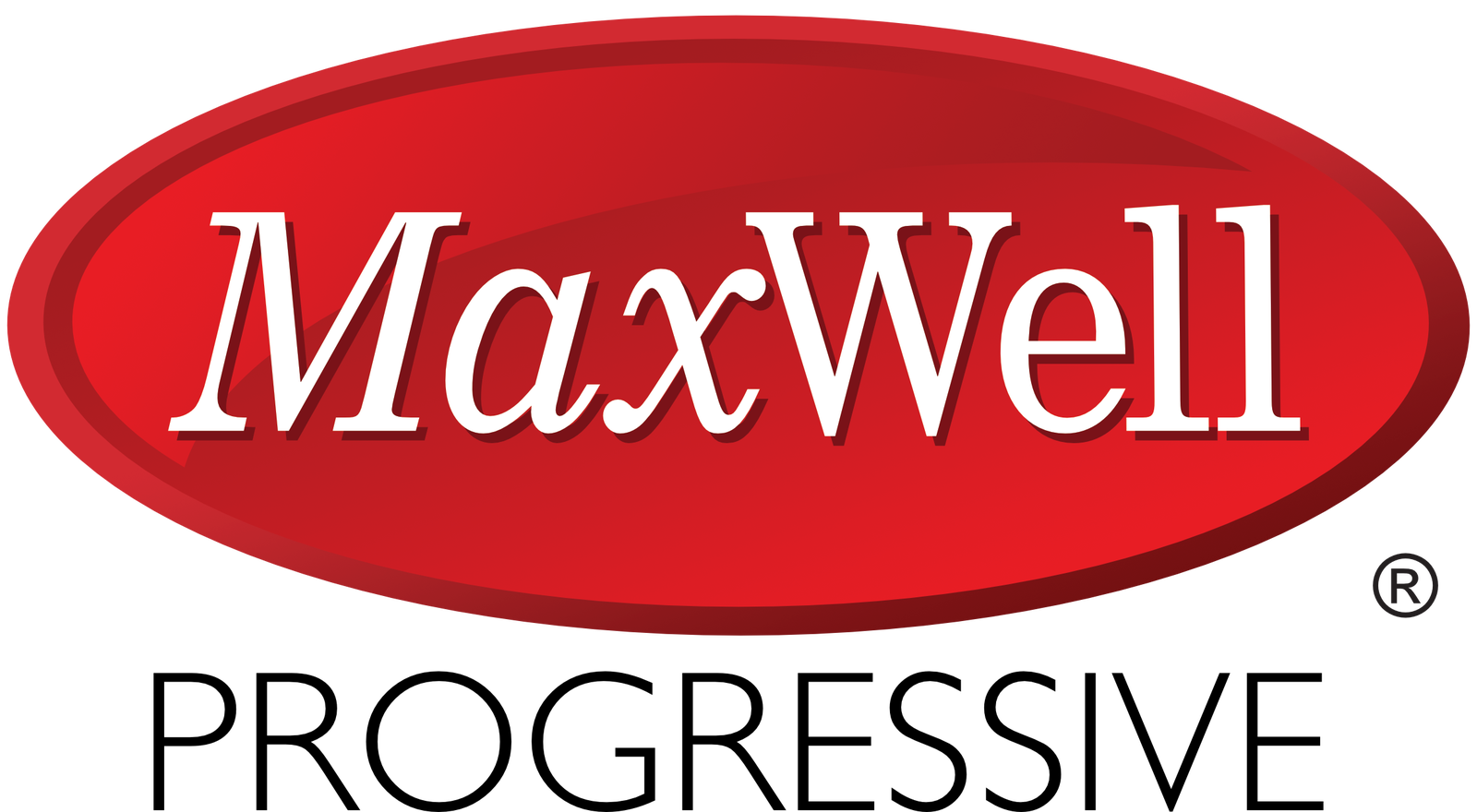Discover the vibrant community of Desrocher Village! This 1234 sqft END-UNIT townhouse offers 3 bedrooms, 2.5 bathrooms, a DOUBLE ATTACHED garage with an extra long driveway, and most importantly, ZERO CONDO FEES. Enjoy the modern, open-concept floor plan that's flooded with natural light from the unobstructed, massive East-West windows. Durable vinyl floors is complemented by contemporary, neutral tones throughout. The functional U-shaped kitchen offers an abundance of counter space, storage, and is equipped with quartz countertops, subway tile backsplash, and stainless steel appliances. The living room is framed by an upgraded electric fireplace mantel with access to the duradek balcony. Upstairs, you'll find a spacious primary room with a walk-in closet and 4pce ensuite. Additionally, there's two well-sized junior rooms and 4pce main bathroom. This home has a quant front yard that's fully fenced and perfect for small pets. In the back, you'll find an elongated driveway that's suitable for large trucks.
Address
830 DANIELS WY SW
List Price
$399,900
Property Type
Residential
Type of Dwelling
Residential Attached
Style of Home
3 Storey
Area
Edmonton
Sub-Area
Desrochers Area
Bedrooms
3
Bathrooms
3
Half Bathrooms
1
Floor Area
1,235 Sq. Ft.
Lot Size
2347.29 Sq. Ft.
Lot Shape
Rectangular
Year Built
2020
MLS® Number
E4440461
Listing Brokerage
MaxWell Progressive
Postal Code
T6W 4C8
Zoning
Zone 55
Parking
Double Garage Attached
Community Features
Deck, Exterior Walls- 2"x6", Front Porch, Parking-Extra, Vinyl Windows
Exterior Features
Airport Nearby, Back Lane, Fenced, Flat Site, Landscaped, Level Land, Schools
Interior Features
ensuite bathroom
Association Fee Includes
Amenities w/HOA
Heat Type
Forced Air-1, Natural Gas
Construction Materials
Wood, Vinyl
Direction Faces
East
Foundation Details
Concrete Perimeter
Garage Type
Yes
Roof
Asphalt Shingles
Access To Property
Paved






































