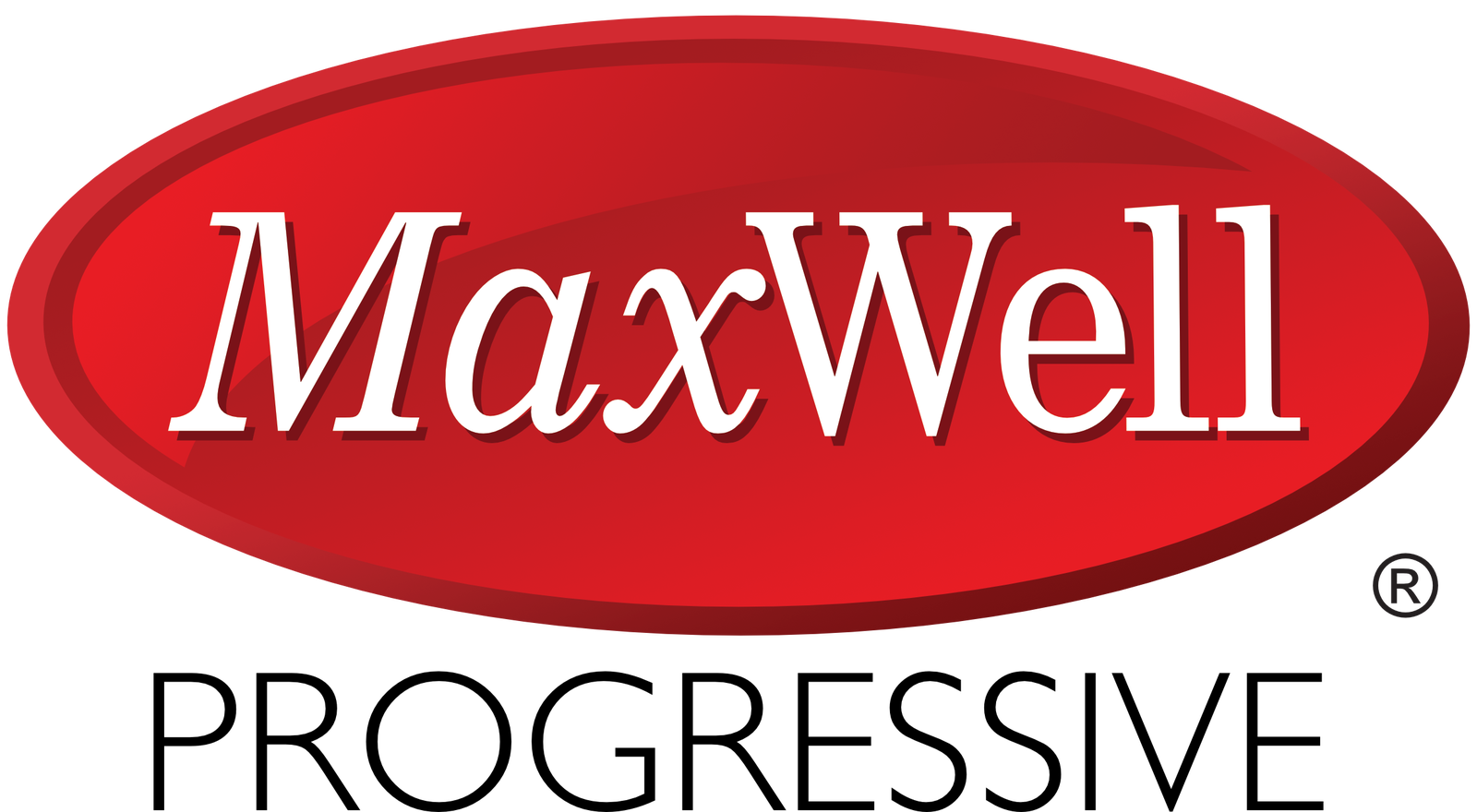Welcome to this beautifully renovated custom-built home offering over 3300 sq ft of living space on a massive 0.24-acre lot! With 4 spacious bedrooms, 3.5 baths, 2 family rooms, living & dining areas, rec room, office, hidden 3rd-floor room, and an exercise space, this home has it all. Renovated in 2024/25 with premium finishes, it features a luxurious kitchen with granite counters, farmhouse sink, huge island, coffee station, pantry, wine fridge & kitchenette with access to the back deck. The stunning primary suite boasts a spa-like ensuite & walk-in closet. Enjoy indoor-outdoor living with front & rear decks, hot tub, firepit, and a beautifully landscaped, fully fenced yard with irrigation. The walkout basement adds great versatility, and an oversized double-attached garage completes the package. Immediate possession available. This is a rare find and truly a must-see!
Address
6923 162 AV NW
List Price
$899,999
Property Type
Residential
Type of Dwelling
Detached Single Family
Style of Home
2 Storey
Area
Edmonton
Sub-Area
Ozerna
Bedrooms
4
Bathrooms
4
Half Bathrooms
1
Floor Area
2,318 Sq. Ft.
Lot Size
10261.67 Sq. Ft.
Lot Size Dimensions
8.5x34.3x25.0x22.1x35.9
Lot Shape
Irregular
Frontage Length
8.5
Year Built
1997
MLS® Number
E4431744
Listing Brokerage
RE/MAX River City
Postal Code
T5Z 3B2
Zoning
Zone 28
Parking
Double Garage Attached, Front Drive Access, Heated, Insulated, Over Sized, See Remarks
Parking Places (Total)
5
Community Features
Carbon Monoxide Detectors, Closet Organizers, Deck, Detectors Smoke, Dog Run-Fenced In, Exercise Room, Exterior Walls- 2"x6", Fire Pit, Front Porch, Hot Tub, Hot Wtr Tank-Energy Star, No Smoking Home, Patio, Smart/Program. Thermostat, Sprinkler Sys-Underg
Exterior Features
Cul-De-Sac, Fenced, Fruit Trees/Shrubs, Landscaped, Low Maintenance Landscape, No Through Road, Playground Nearby, Public Swimming Pool, Public Transportation, Schools, Shopping Nearby, See Remarks
Interior Features
ensuite bathroom
Heat Type
Forced Air-1, In Floor Heat System, Natural Gas, Water
Construction Materials
Wood, Brick, Vinyl
Direction Faces
Northeast
Fireplace
Yes
Fireplace Features
Wood
Foundation Details
Concrete Perimeter
Garage Type
Yes
Roof
Asphalt Shingles
Access To Property
Paved



























































