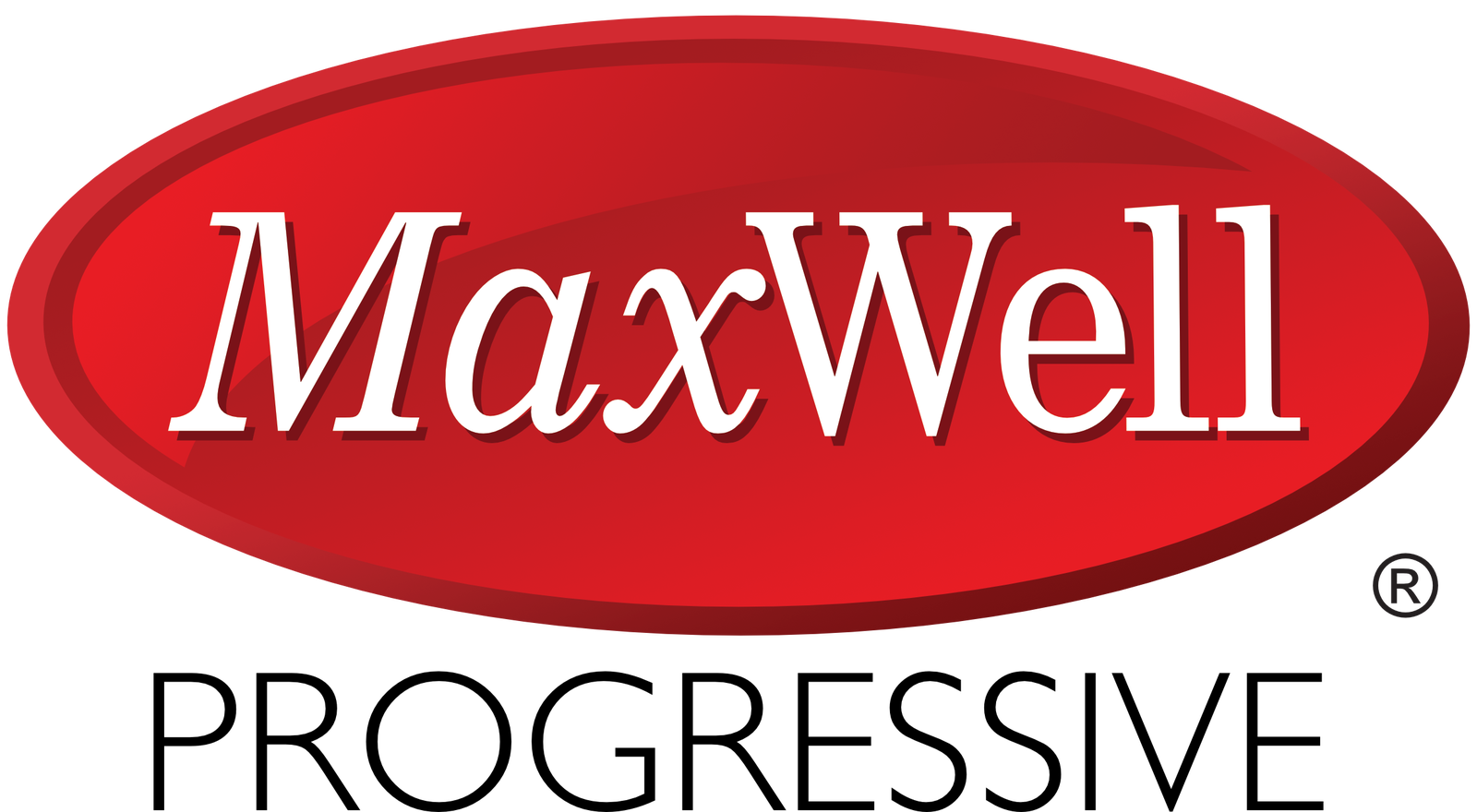Beautiful highly upgraded 4-bedroom home nestled on a corner lot in Mcconachie. Ideal for large or multigenerational families! The main floor boasts a bedroom with 3-piece bath, formal dining + living area with soaring high ceilings giving it a grand feel. The kitchen is gorgeous & functional with a large island, high end ss appliances, granite tops & open to the living room with fireplace & mantle. Upstairs features a bonus room + laundry room along with 3 large bedrooms. The primary suite is MASSIVE & has a 5 piece ensuite and walk in closet. The basement has a Side Separate Entrance and features In-Floor heating throughout making it easier for a future legal suite. The Heated Triple car garage is a Mechanics dream w/ 10’ ceilings, drain & EV ready with 220 V outlet + Parking for 10 Vehicles! Other notable features include Vinyl fencing, Gazebo with TV, TURF, large side gate for RV, Dog Run, water softener, A/C & extensive use of concrete. Close to all types of amenities , schools & public transport.
| Address |
16712 61 ST NW |
| List Price |
$698,000 |
| Property Type |
Single Family |
| Type of Dwelling |
Detached Single Family |
| Style of Home |
2 Storey |
| Area |
Edmonton |
| Sub-Area |
McConachie Area |
| Bedrooms |
4 |
| Bathrooms |
3 |
| Floor Area |
2,641 Sq. Ft. |
| Year Built |
2013 |
| MLS® Number |
E4391957 |
| Listing Brokerage |
MaxWell Progressive
|
| Postal Code |
T5Y 0W6 |
| Site Influences |
Fenced, Low Maintenance Landscape, Playground Nearby, Public Transportation, Schools, Shopping Nearby, See Remarks |




































































