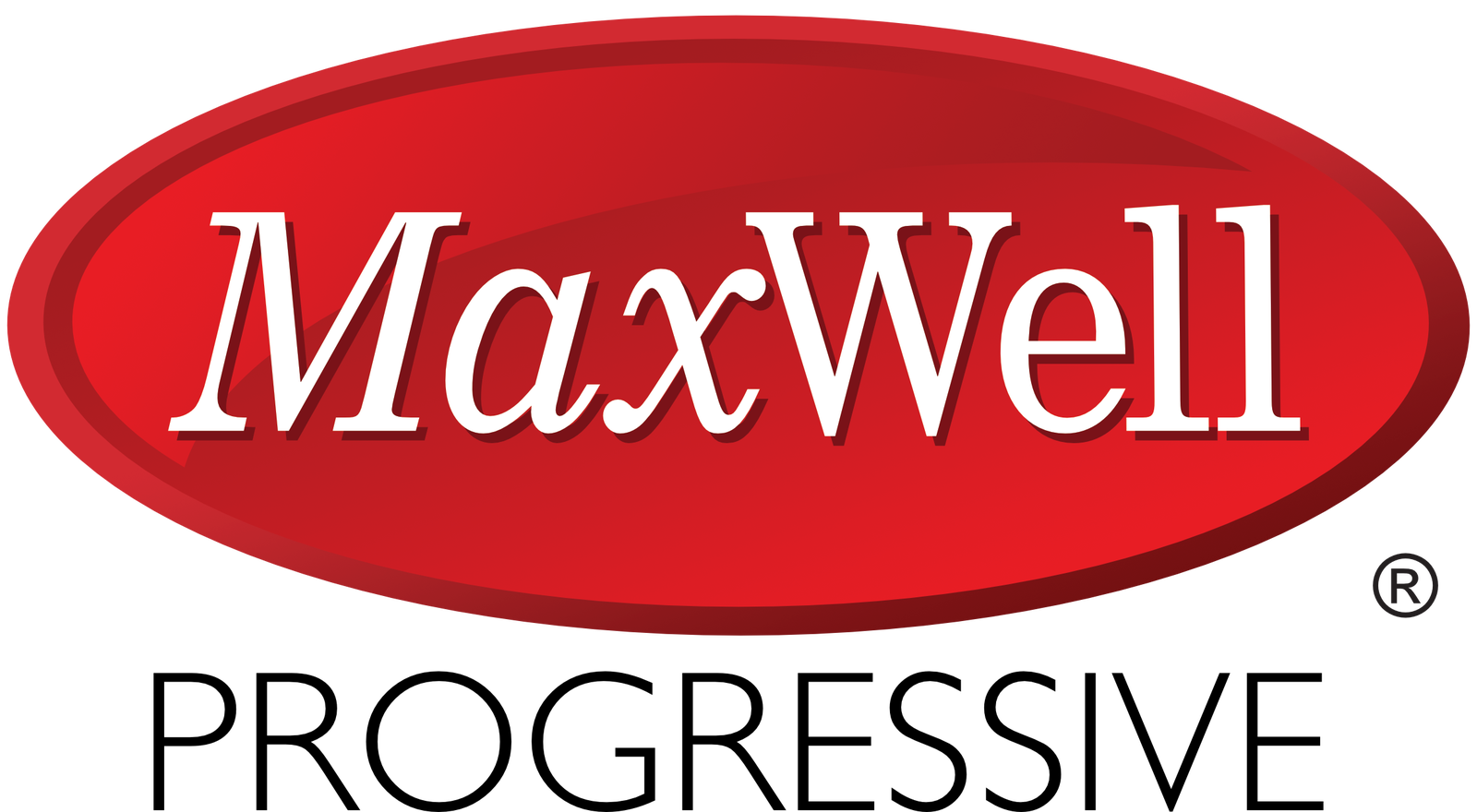Welcome to this meticulously-designed, family home in the desirable boutique community of Salisbury Village. Step into the spacious foyer and find a large den off the front of the home. Guests will admire the soaring great room 18' ceilings and grand windows across the rear of the home. The sophisticated, contemporary kitchen includes an 11' island with waterfall-quartz edge, an abundance of custom cabinetry, gas cooktop, and side-by-side fridge and stand-up freezer. Find both a butler's pantry and walk-in pantry that flows effortlessly off the kitchen and into the mudroom. 3 bedrooms, a bonus room, and an executive-sized laundry room including quartz counters, cabinetry, and laundry sink, complete the upper floor. An extravagant walk-in closet and 5-piece ensuite with free-standing soaker tub and walk-in tiled shower completes the elegant primary bedroom. Landscaping is included in the price of this home, to be completed by Kimberley Homes as a seasonal item.
| Address |
26 RYBURY CO |
| List Price |
$974,900 |
| Property Type |
Single Family |
| Type of Dwelling |
Detached Single Family |
| Style of Home |
2 Storey |
| Area |
Sherwood Park |
| Sub-Area |
Salisbury Village |
| Bedrooms |
3 |
| Bathrooms |
3 |
| Floor Area |
2,963 Sq. Ft. |
| Year Built |
2023 |
| MLS® Number |
E4380480 |
| Listing Brokerage |
MaxWell Progressive
|
| Postal Code |
T8B 0C4 |
| Site Influences |
Golf Nearby, Playground Nearby, Public Transportation, Shopping Nearby |












































