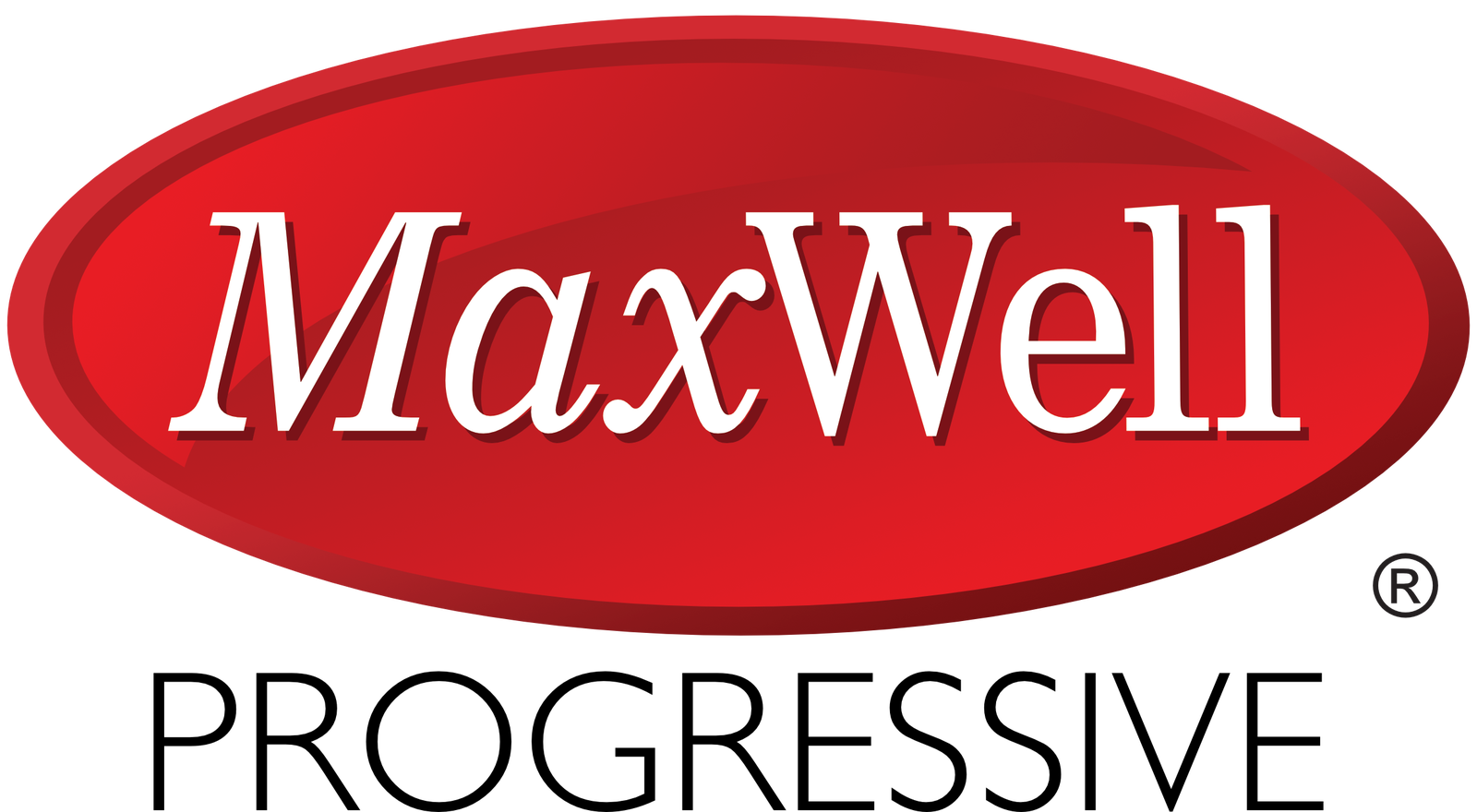SPECTACULAR RIVER VALLEY, DOWNTOWN SKYLINE & CITY VIEWS from this 1255 sq ft 3 bedroom 2 bathroom unit in RIVERWIND conveniently located on Saskatchewan Drive steps away from the walking/biking trails, Whyte Avenue & quick access to the U of A & Downtown. North & south exposures with 2 balconies - north balcony with gas outlet off the living area & south balcony with access from the 2nd bedroom. Floor to ceiling vision wall high efficiency windows, flex watt heating system. 4 piece ensuite bathroom & 3 piece main bathroom. Newer kitchen with Quartz counters and stainless steel appliances. Walk-in closet in the master bedroom. Large storage room. Underground parking #123 on P1 & an extra storage locker on P3. The Strata fee includes internet, cable, water, gas & amenities including an exercise room, games room, party room, guest suite, workshop & exceptional on-site manager. A very well maintained building.
| Address |
#203 10731 SASKATCHEWAN DR NW |
| List Price |
$439,000 |
| Property Type |
Condo |
| Type of Dwelling |
Apartment High Rise |
| Style of Home |
Single Level Apartment |
| Area |
Edmonton |
| Sub-Area |
Garneau |
| Bedrooms |
3 |
| Bathrooms |
2 |
| Floor Area |
1,256 Sq. Ft. |
| Year Built |
1990 |
| Maint. Fee |
$1,223.96 |
| MLS® Number |
E4380008 |
| Listing Brokerage |
MaxWell Progressive
|
| Postal Code |
T6E 6H1 |
| Site Influences |
Golf Nearby, Public Transportation, River Valley View, River View, Schools, Shopping Nearby, View Downtown |

































